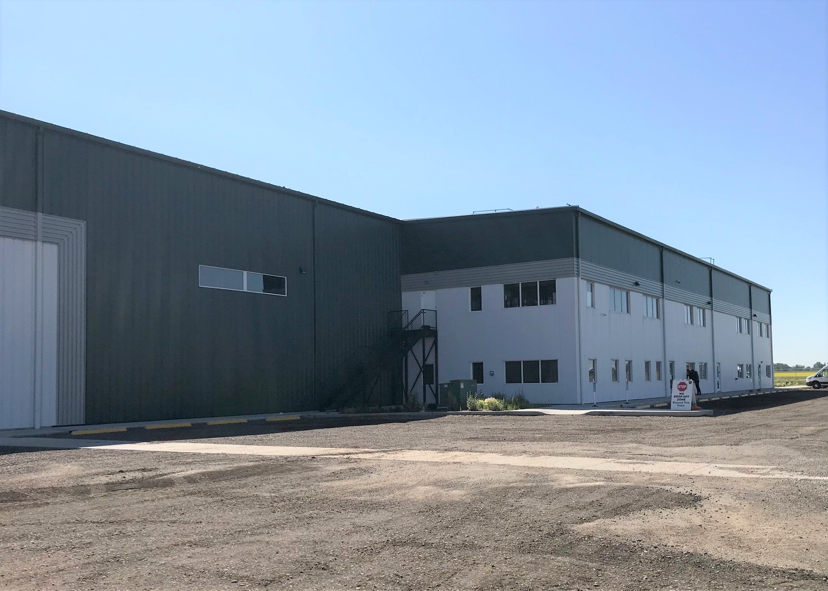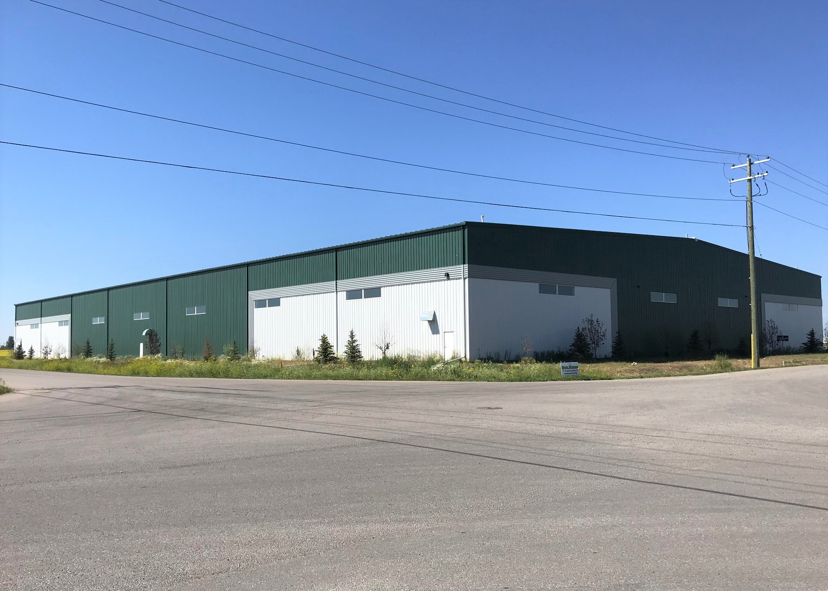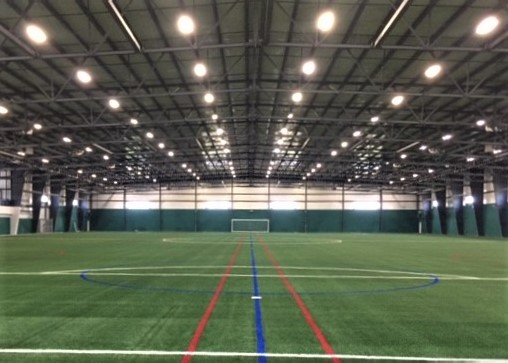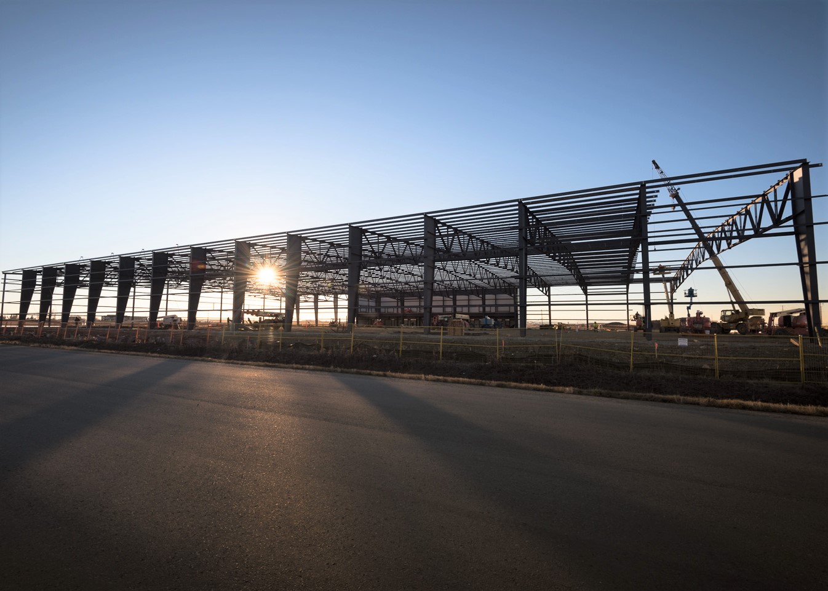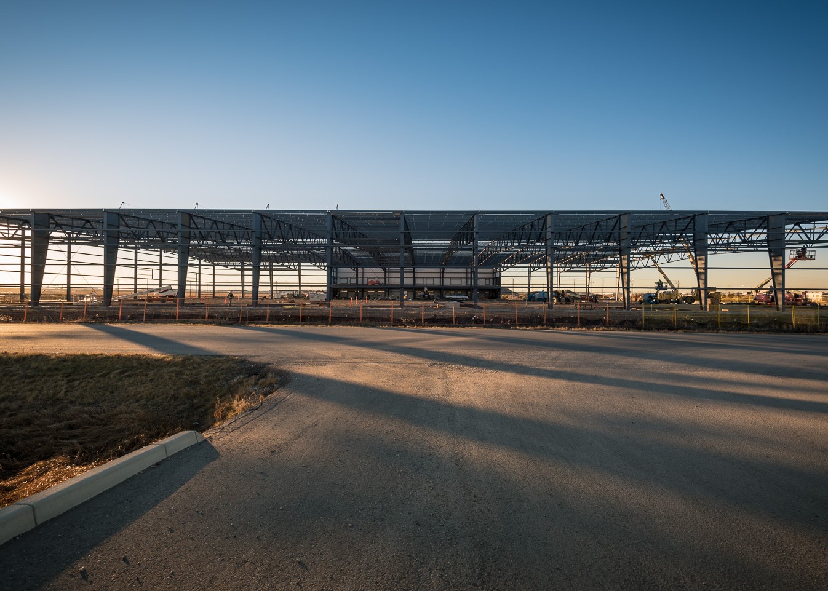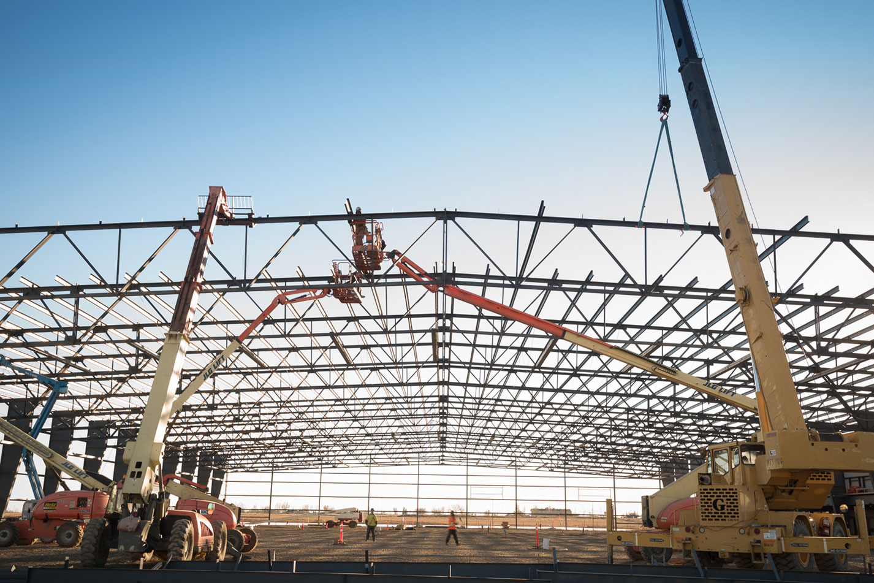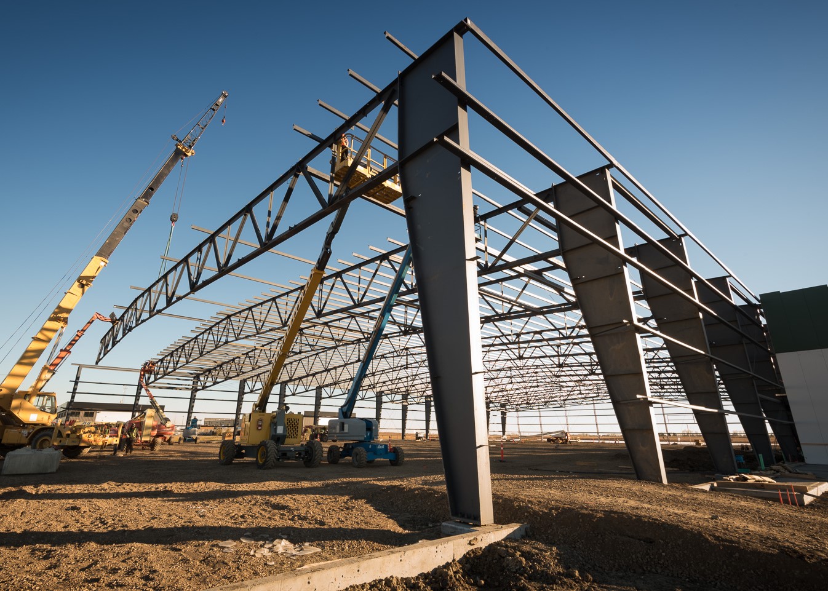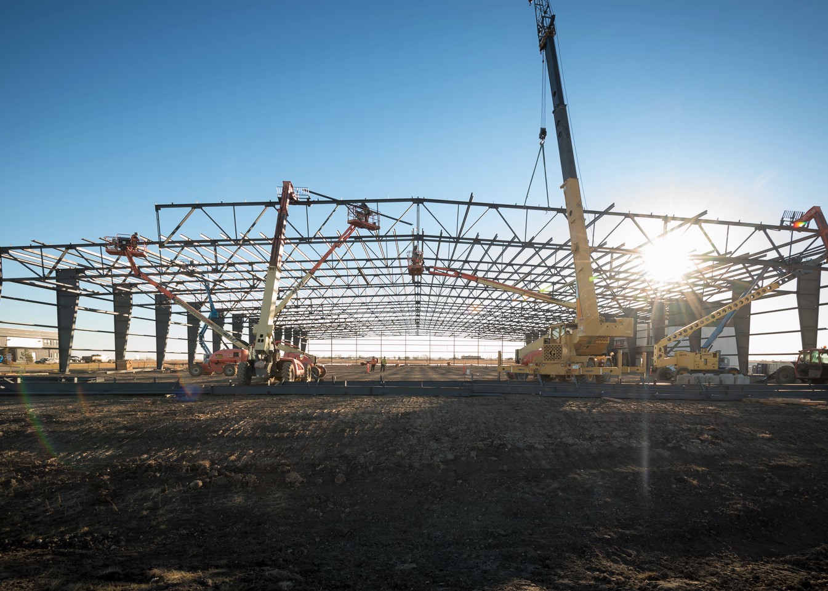Location: |
Calgary, AB |
Sector: |
recreational |
Industry: |
Sports Facility |
MBG worked with Ricklan Construction to build a new indoor facility for the Calgary Foothills Soccer Club. MBG designed the building with Nucor Building Systems and utilized their open web truss frames to provide the necessary 224′ clearspan. The Main Fieldhouse is 224′ wide x 380′ long x 33′ eave height and the Office Lean-to is 34′ wide x 152′ long x 31′ eave with a full 2nd floor which made the total floor area approximately 95,500 sqft. The building envelope consisted of a 24 gauge Standing Seam Roof panel and a 26 gauge Reverse Classic wall panel. For the office lean-to MBG utilized an insulated metal wall panel to meet additional insulation requirements.

